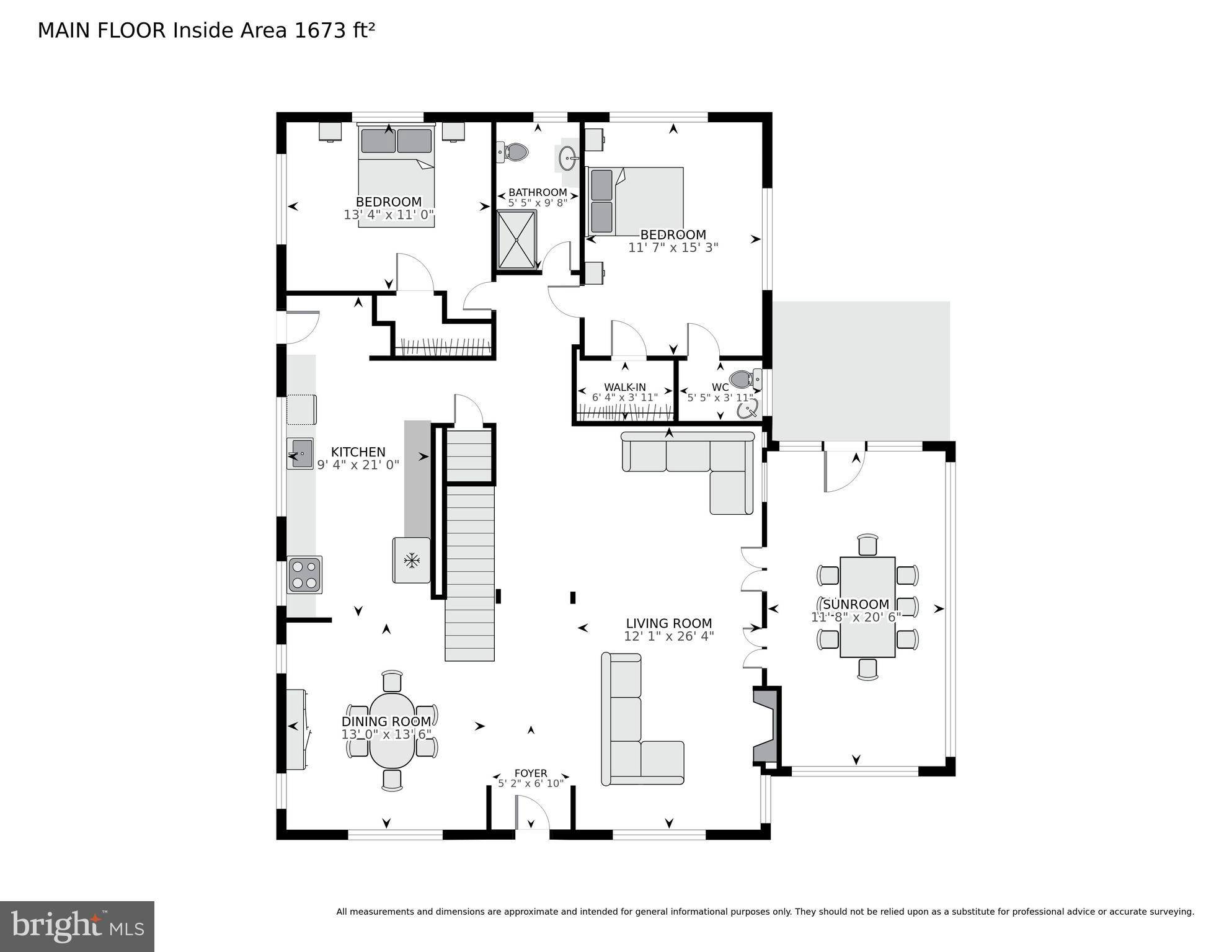Bought with Julie S Roberts • Long & Foster Real Estate, Inc.
$2,388,000
$2,450,000
2.5%For more information regarding the value of a property, please contact us for a free consultation.
2735 MACOMB ST NW Washington, DC 20008
4 Beds
4 Baths
3,860 SqFt
Key Details
Sold Price $2,388,000
Property Type Single Family Home
Sub Type Detached
Listing Status Sold
Purchase Type For Sale
Square Footage 3,860 sqft
Price per Sqft $618
Subdivision Cleveland Park
MLS Listing ID DCDC2188346
Sold Date 05/09/25
Style Craftsman
Bedrooms 4
Full Baths 2
Half Baths 2
HOA Y/N N
Abv Grd Liv Area 2,720
Originating Board BRIGHT
Year Built 1917
Available Date 2025-03-20
Annual Tax Amount $8,308
Tax Year 2024
Lot Size 4,500 Sqft
Acres 0.1
Property Sub-Type Detached
Property Description
One of a kind and rarely available!
Beautiful, sun drenched, craftsman style detached house, steps to Cleveland Park Metro, shops and restaurants. This corner lot house (larger than it looks), offers 4 BDRM, 2 Full and 2 half bath, 3 parking spaces ( one is garage), front porch, deck, terrace, fenced back and side yard, in beautiful condition. The welcoming raised front porch is perfect for relaxing in spring . The open floor plan in main level with tall ceilings and windows on all spaces brings in the colors of seasons and endless abounds of light, allowing interchangeable accommodations based on your lifestyle. The two parts of the living room, offer a relaxing area with wood burning fireplace and another one more intimate gatherings. The informal dining area next to the custom gourmet kitchen, with ample cabinets and countertop space is functional and spacious for the whole family to cook together . Two tall french doors give you access to a sunroom currently used as formal dining area, with large custom walls of glass and wall of folding door that lead to a deck and backyard. In addition this floor accommodates 2 large bedrooms, a full bath and a powder room. Upstairs there is a wing of a 2 room size master bedroom with vaulted ceilings with skylights and sitting area. The master bath has double vanity, and separate shower and bath. There is a bedroom with custom built ins and a powder room in this floor. The lower level offers an open floor plan with plenty of room for a 5th bedroom, laundry area and more. There is direct access from the basement to the extra long garage (that situates a work area with custom windows) and driveway. Enjoy the beautiful landscaped yard with huge terrace and plenty of space for playing and gardening. Outstanding location - 1 block to the heart of Cleveland Park and all that it has to offer: shops, restaurants ,Cleveland Park Metro, Klingle Trail, and some of the favorites spots in neighborhood: Spices, Fresh Baguette, Sababa, Buffalo and Bergen, Yes Organic and so much more.
Location
State DC
County Washington
Zoning REZIDENTIAL
Rooms
Basement Daylight, Full, Fully Finished, Space For Rooms, Side Entrance, Garage Access
Main Level Bedrooms 2
Interior
Hot Water Natural Gas
Heating Hot Water
Cooling Central A/C
Flooring Wood, Carpet
Fireplaces Number 1
Fireplace Y
Heat Source Natural Gas
Exterior
Parking Features Additional Storage Area, Garage - Front Entry, Oversized
Garage Spaces 2.0
Water Access N
Accessibility Other
Attached Garage 1
Total Parking Spaces 2
Garage Y
Building
Lot Description Corner, Private
Story 3
Foundation Stone, Other
Sewer Public Sewer
Water Public
Architectural Style Craftsman
Level or Stories 3
Additional Building Above Grade, Below Grade
New Construction N
Schools
Elementary Schools Eaton
Middle Schools Deal
High Schools Wilson Senior
School District District Of Columbia Public Schools
Others
Pets Allowed Y
Senior Community No
Tax ID 2218//0802
Ownership Fee Simple
SqFt Source Assessor
Special Listing Condition Standard
Pets Allowed No Pet Restrictions
Read Less
Want to know what your home might be worth? Contact us for a FREE valuation!

Our team is ready to help you sell your home for the highest possible price ASAP






